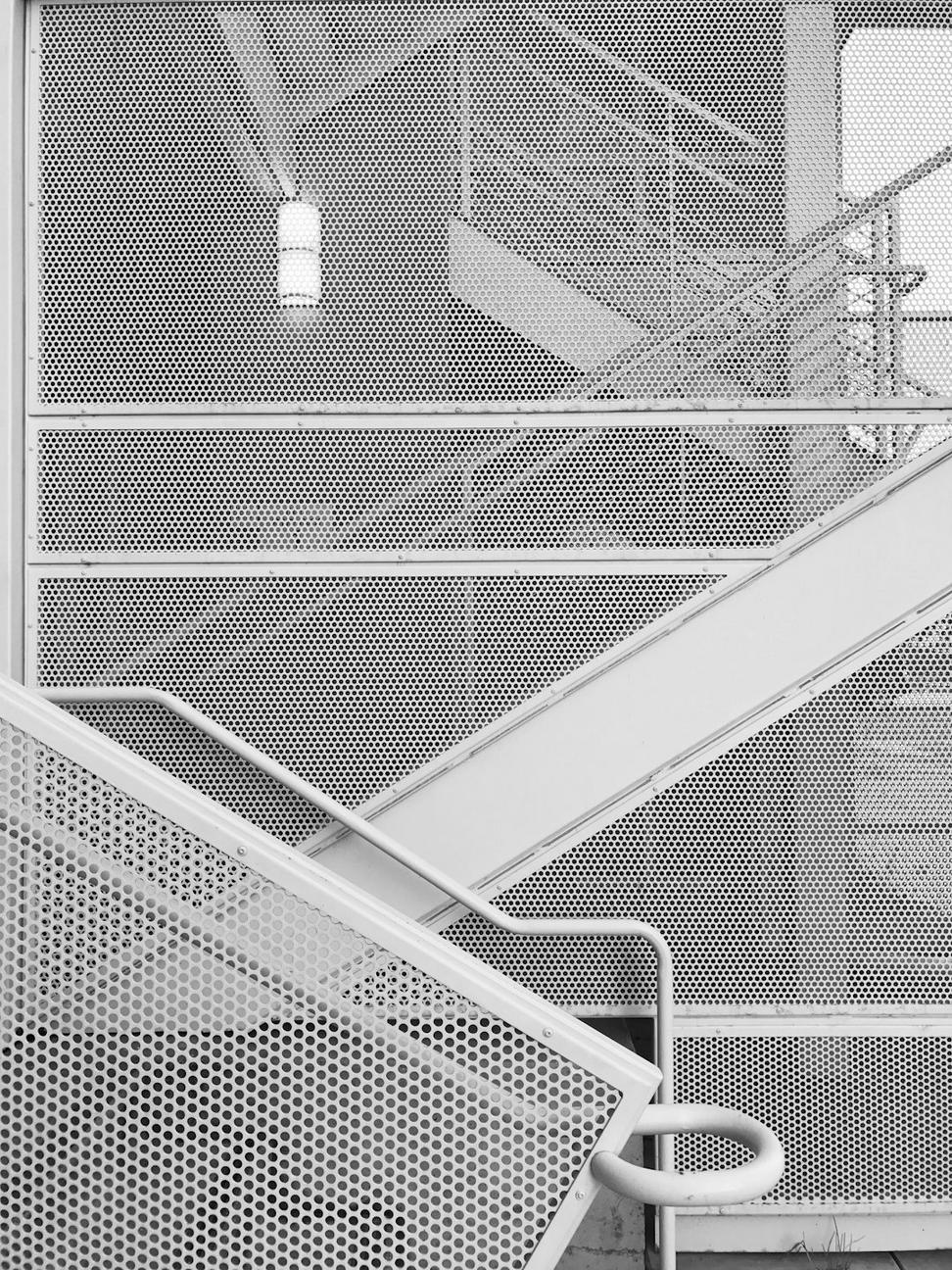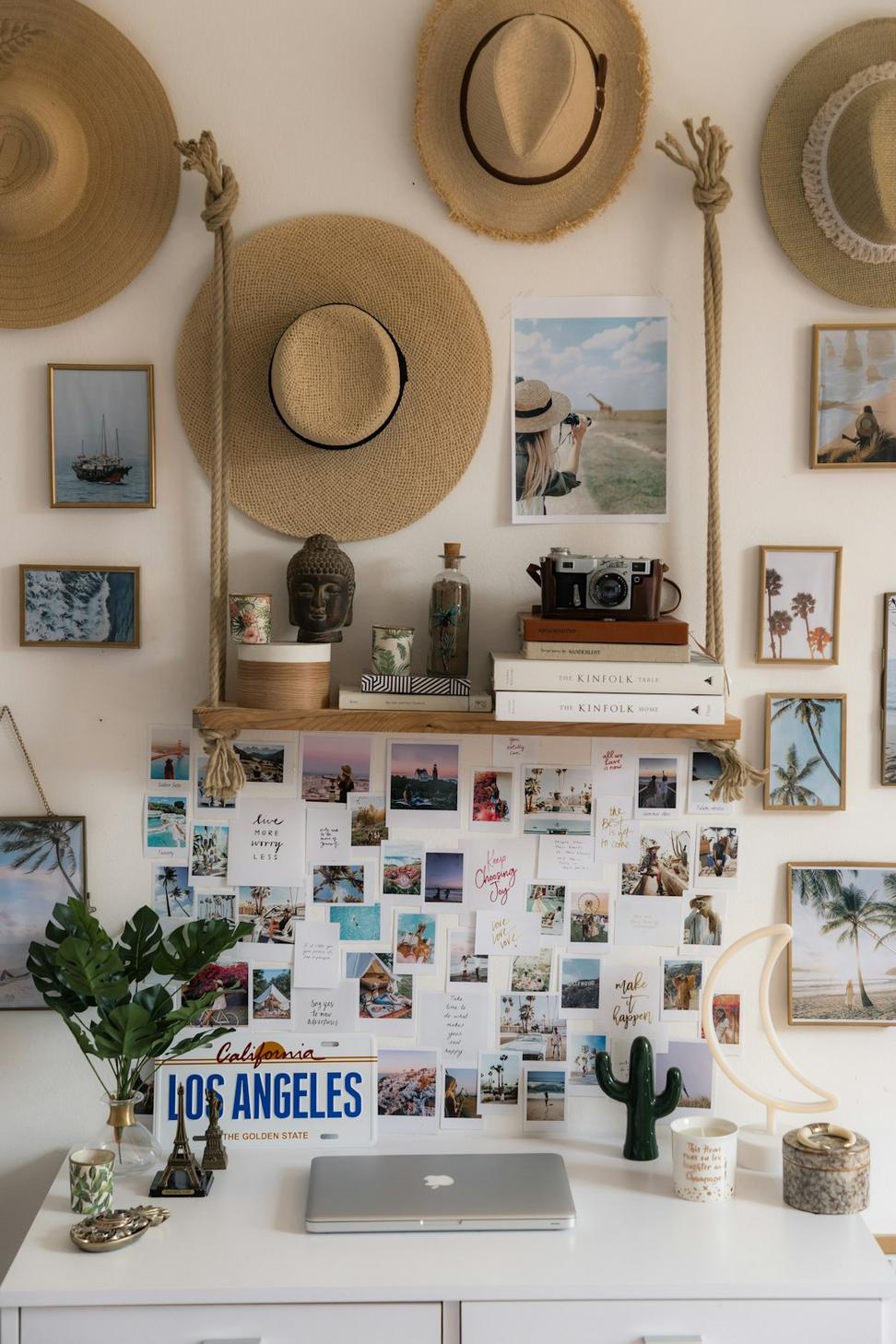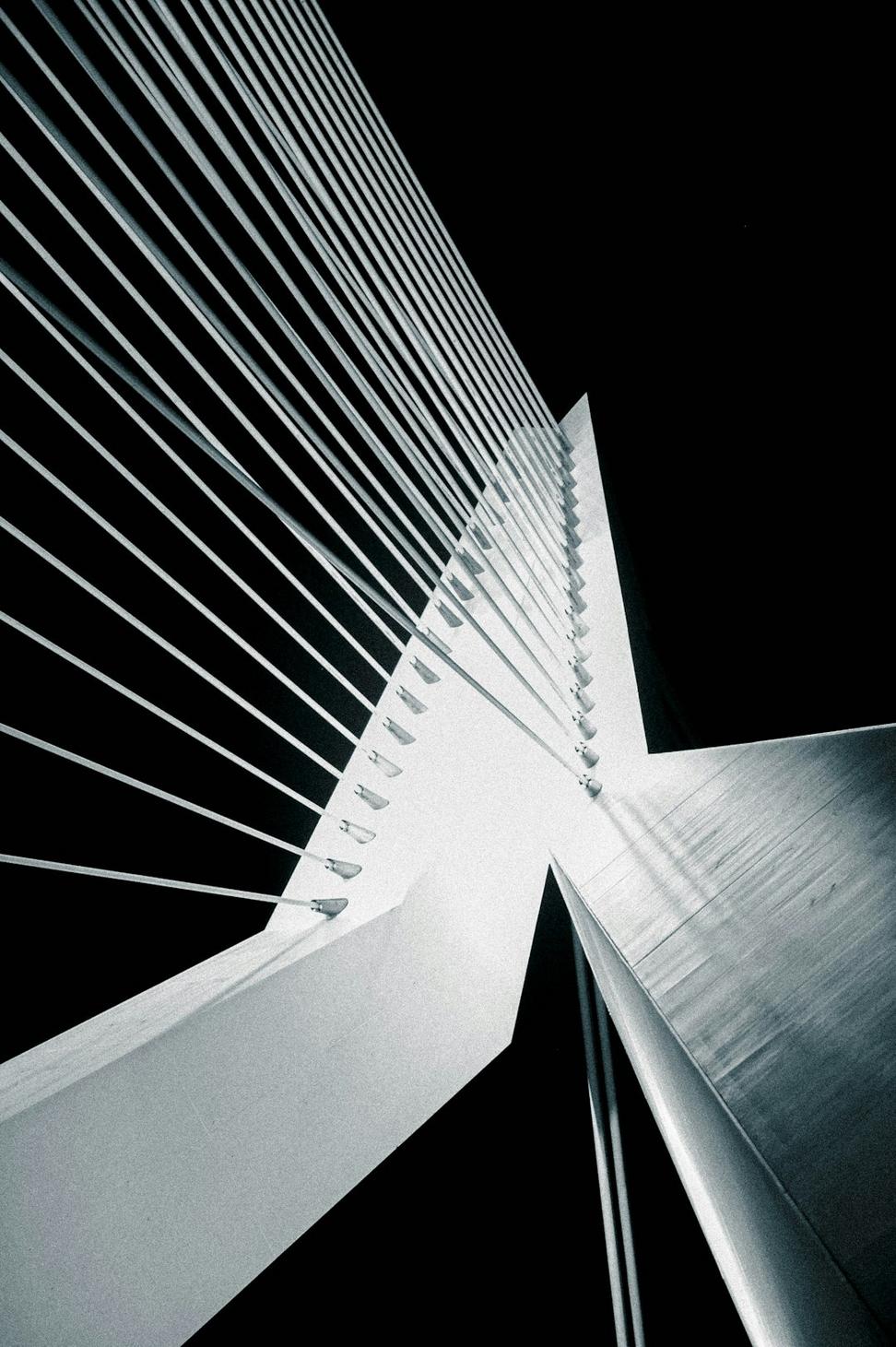Look, we know service pages can read like corporate speak. But honestly? We just want to tell you what we actually do day-to-day. These aren't separate departments - they're all pieces of how we bring a project from "hey, I have this idea" to "wow, this is exactly what we needed."
Residential Design
Custom Homes & RenovationsYour home's gotta work for how you actually live, not just look good in photos. We sit down and figure out your routines, your quirks, what drives you crazy about typical houses. Then we design something that fits you like a custom suit - but way more comfortable.
Whether you're building from scratch or reimagining an existing space, we handle everything from initial sketches to construction oversight. We've done cozy laneway houses, sprawling family estates, and everything between.
Commercial Architecture
Offices, Retail & Mixed-UseCommercial spaces have their own logic - you need flow, function, and yeah, a bit of wow factor that makes people want to come back. We've designed offices where people actually want to work, retail spaces that guide customers naturally, and mixed-use buildings that become neighborhood landmarks.
The key's understanding your business model and your customers' behavior. We're not just pushing walls around - we're thinking about how space impacts your bottom line and your brand.

Sustainable Building Consultation
This isn't greenwashing - it's practical stuff that saves money and makes buildings better. We analyze energy use, recommend materials that'll actually last, and design systems that work with BC's climate instead of fighting it.
Passive solar? Heat recovery? Rainwater management? We've been doing this since before it was trendy. It's just smart building.

Interior Space Planning
The shell's only half the story. How you move through a space, where natural light lands at different times of day, how rooms transition from public to private - that's where the magic happens.
We map out every square foot with purpose. No weird dead corners or hallways that go nowhere. Just thoughtful space that works hard for you.

Project Management
Someone's gotta keep the trains running on time. We coordinate contractors, handle permits, watch budgets, and make sure what gets built matches what we designed. Because beautiful drawings don't mean much if the execution's sloppy.
We're on-site regularly, catching issues before they become expensive problems. Consider us your advocate through the whole build process.
3D Visualization & Rendering
Here's the thing about architectural drawings - they're super useful but most people can't really see the space from them. That's where we bring in the 3D work.
We create photorealistic renderings that show you exactly what you're getting. Want to see how afternoon light hits that living room? How the kitchen feels from the breakfast nook? What your building looks like from the street? We'll show you.
It's not just pretty pictures (though they are pretty). It's a tool for making better decisions before construction starts. Way easier to move a wall in the computer than with a sledgehammer later.
How We Actually Work
Discovery
We talk. A lot. About what you need, what you want, and what's actually possible given your site and budget.
Concept Design
We sketch out ideas, show you options, refine based on your feedback. This is the fun creative part.
Documentation
We develop detailed drawings and specs. Everything a contractor needs to build it right.
Construction
We're there through the build, making sure it all comes together as designed.
Let's Talk About Your Project
Every project starts with a conversation. No pressure, no hard sell - just an honest discussion about what you're trying to accomplish and whether we're the right fit to help make it happen.
Get In TouchOr call us directly at (604) 555-0187